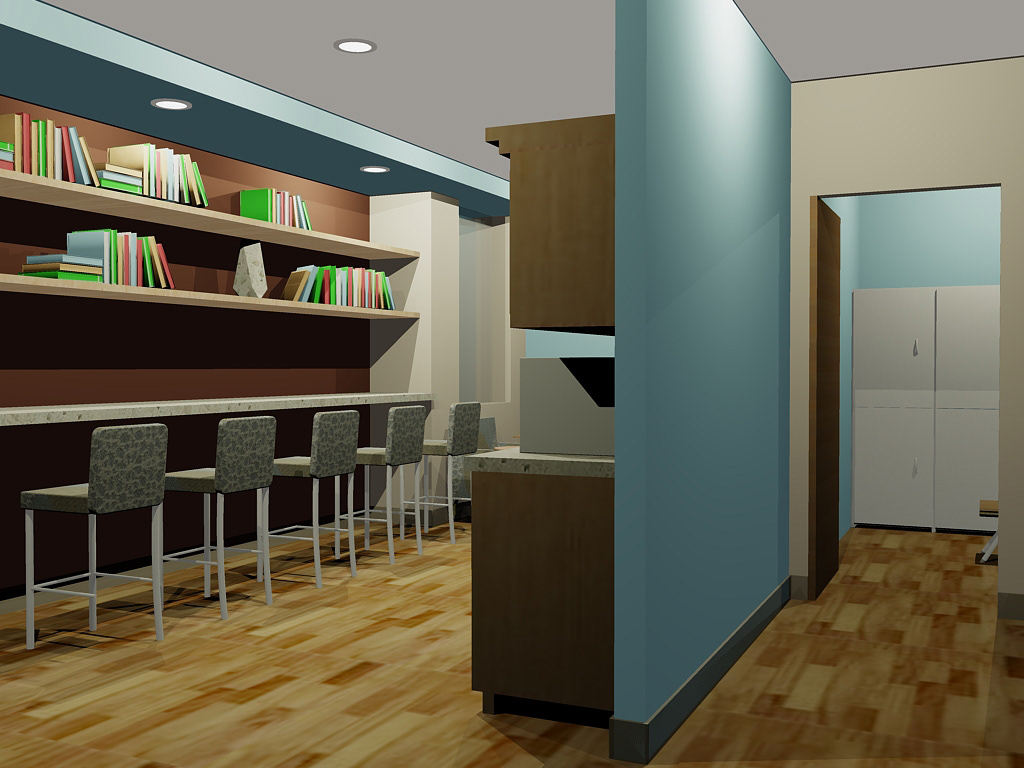Union Hospital
Healthcare | Physical Rehabilitation Center
Healthcare | Physical Rehabilitation Center
Union Hospital is located in Terre Haute, Indiana and is a multi-purpose facility. The third floor of this hospital is the Rehabilitation Unit and serves accident victims and elderly patients.
Concept Statement
Mimicking the growth and development of an urbanenvironment, the physical therapy unit achieves maximum efficiency. Much like in cities, optimal success isguaranteed through the mixed use within the community, i.e. commercial next toresidential. The unification of thesetwo uses ensures efficiency, harbors community, and creates a uniqueatmosphere. Following this idea, thephysical therapy unit will combine patient and staff spaces, while keepingtheir purposes specific to the needs of the occupants.
Inspiration Statement
During the patients stay, the space is to promote physical as well asmental wellness. Inspired by thepatient’s ability to become physically able again, the word flourish is used todepict their trials, successes, developments, and accomplishments.
During the patients stay, the space is to promote physical as well asmental wellness. Inspired by thepatient’s ability to become physically able again, the word flourish is used todepict their trials, successes, developments, and accomplishments.

3rd Floor | Furniture Plan
- 21 Patient Rooms
- "Easy Street" Concept
- 3 Nurses Stations [1 per wing]
- Staff offices, breakroom, locker room
- Rehabilitation rooms [low and high intensity]

Expanded View | West Wing
- Staff Amenities: private offices; small conferernce room; nurses office; secure file rooms; private service elevators; breakroom; restroom; locker room
- Nurse's Station
- 7 patient rooms [each with private bath]
- 1:1 room for patient and nurse
- High intensity rehabilitation
-"Easy Street" Apartment
*The Easy Street Apartment was created as a transitioning tool for rehabilitation patients. This apartment does not have the amenities you would typically find in a hospital. It has many freatures/challenges a normal home would have [i.e. no grab bars, regular bed, steps, etc]. Prior to a patient leaving the facility, they stay in this apartment for 2 days to ensure they are prepared to go back home without the help of the amenities that a hospital hosts.

Expanded View | North Wing
- Nurse's Station
- 8 patient rooms [each with private bath]
- Low intensity rehabilitation
- Large conference room [also serves as private dining]

Expanded View | East Wing
- Nurse's Station
- 6 patient rooms [each with private bath]
- Dining room
- "Easy Street"
*Much like the Easy Street Apartment, Easy Street is filled with everyday challenges that people will face once leaving this facility [i.e. pumping gas, getting in and out of a vehicle, getting groceries, etc.]. The Easy Street concept is used as a stepping stone and assists with the rehabilitation process.

West Wing | Lobby/Entrance

East Wing | Dining Room

West Wing | Staff Break/Locker room

North Wing | Nurse's Station



